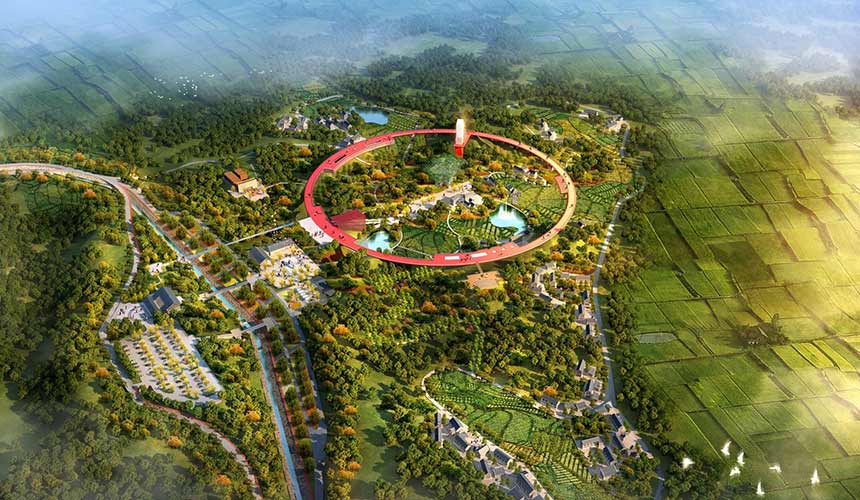Conceptual Planning and Design of Shaoguan Town
The project to "cultural enterprise Shaoshan, cultural industry Shaoguan" as the vision, is committed to creating Shaoguan water town as the future Xiangtan visitors to receive the new name card. Based on the in-depth analysis of the characteristic resources of "water conservancy, red, ecological and village", we constructed the overall spatial structure of "One Heart, one axis and three districts". This project integrates the cultural industry of red culture to form the attraction of Shaoguan, thus driving the tourism industry of Shaoguan, forming a power cycle, and creating a new name card for Xiangtan to receive government visits in the future, as well as a window for the red cultural industry. Red studies to build the industrial base, extensive outdoor full three-dimensional entertainment swim valley, the red town in culture and art scene for industry development strategy, by combining water conservancy history culture technique display cultural promenade for the space strategy of science and technology, with s feeling scenario-based import + s lifestyle, industry convergence as basal - a new innovation cooperation mode, project, for nuclear, supported by city tour, shots, And the mutual coordination of investment platforms, so as to create a variety of investment and financing platforms to support each other for the structure of the operation strategy. In order to achieve the core of Hunan red culture vacation tourism, leading the construction of small towns with Chinese characteristics, cultural travel flagship, to the world to show the bright pearl of Oriental culture.
The project planning has formed 12 industrial layouts, which are as follows: Red theme education Area, outdoor adventure Base, Hua Tian Earth Art Area, Infinite Ring Bridge, Ten Thousand People Meeting battle, red industry incubator, Pear Garden living, Red cultural and creative Industry Park, Red scene Reproduction Area, Shaoguan Art Block, Shaoguan Science and technology Water theme Center, agricultural health park. High standard supporting public service facilities in the planning area.

Xiangtan, China
ZHONGYE GROUP
Building scale 260.87 k㎡
Strategy,Conceptual Planning
Design time 2018