Hall 12, Ningbo International Trade and Exhibition Center,Ningbo, China
Project Description,
The project is located in the eastern new city of Ningbo. The project is positioned as the Ningbo International Trade and Exhibition Center. The overall design style has distinctive characteristics of the times. The case is located in the eastern New City of Ningbo, the project is positioned as the Ningbo International Trade Exhibition Center, and the overall design style has distinctive characteristics. The vertical tartlet of the main tower is tilted up, the vertical white curve is inspired by the sails and ropes so that the architecture looks thrive, when the night falls, the architectural curve will flow to the sky. The whole building forms a three-dimensional greening design and realizes the recovery and utilization of rainwater.
The colour of the surrounding architecture is dominated by grey, this project uses bright white. The design of this project is in the form of three towers, which will feel open and comfortable in the space. Highlight the conference centre. The centre axis of the building is the highest, the west side is the lowest.
The overall layout of this project considers the relationship between the base and the surrounding architecture, set the conference center and the apartment on the west side of the site. The east side of the venue is the 11th mall, the business atmosphere is from the east, so the mall and the two business office tower layouts form a continuity on the east side of the site. Dialogue and interaction with the entrance of the 11th Mall, as the continuation of the central square, introduce the public and tourists to the site.
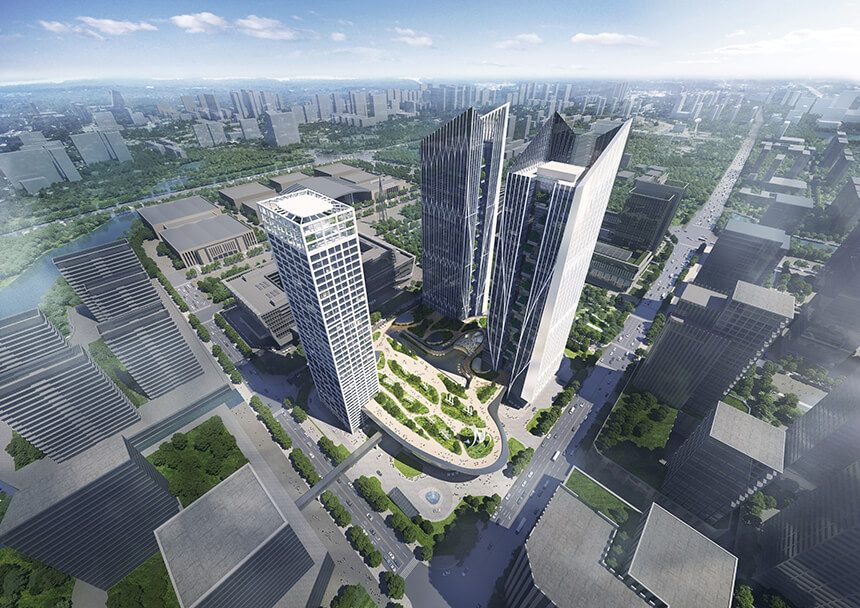
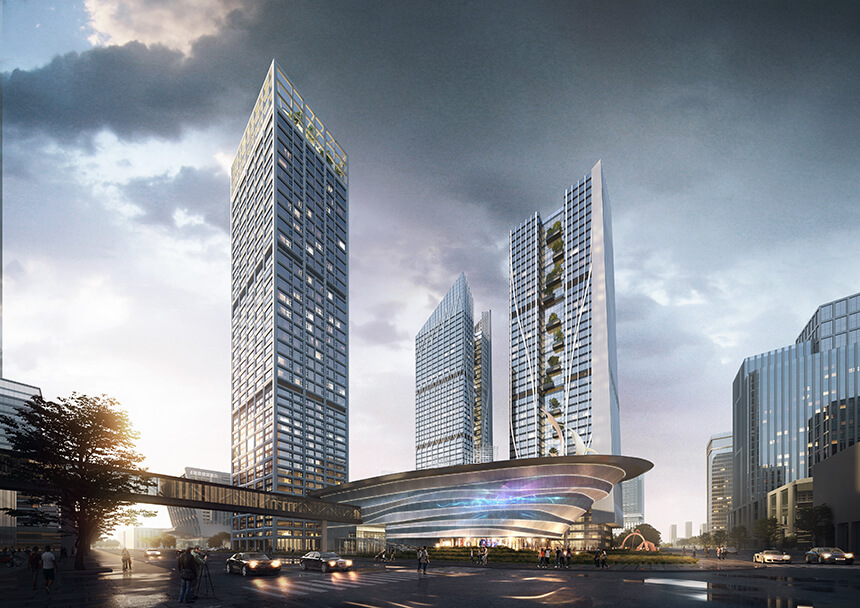
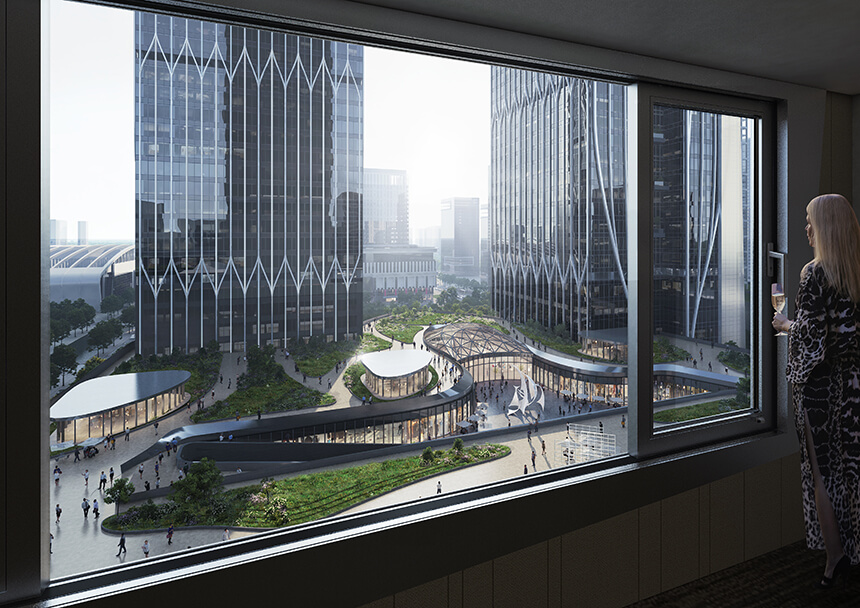
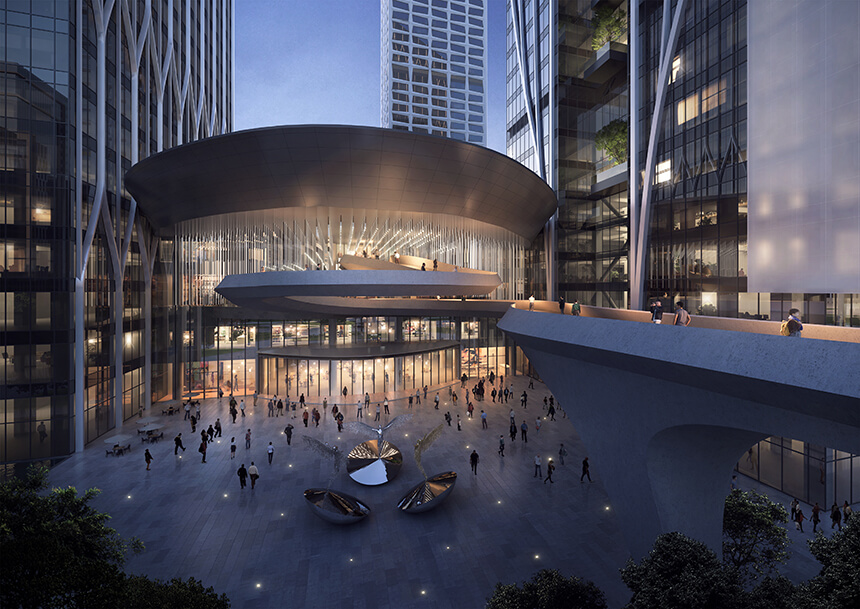
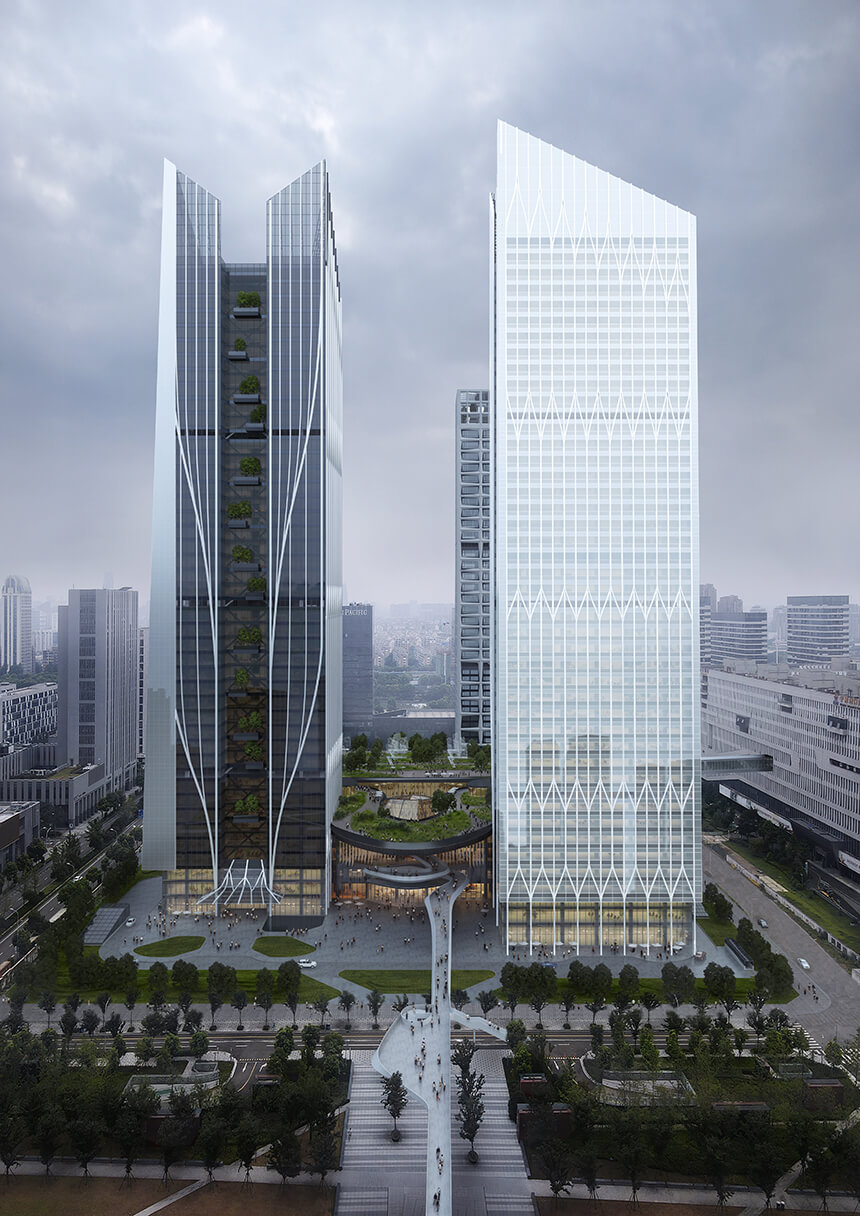
Ningbo, China
Ningbo International Trade Investment Development Co., Ltd.
Office, Retail, Apartment, Meeting center
Area:403714㎡
WVA
Date:2020