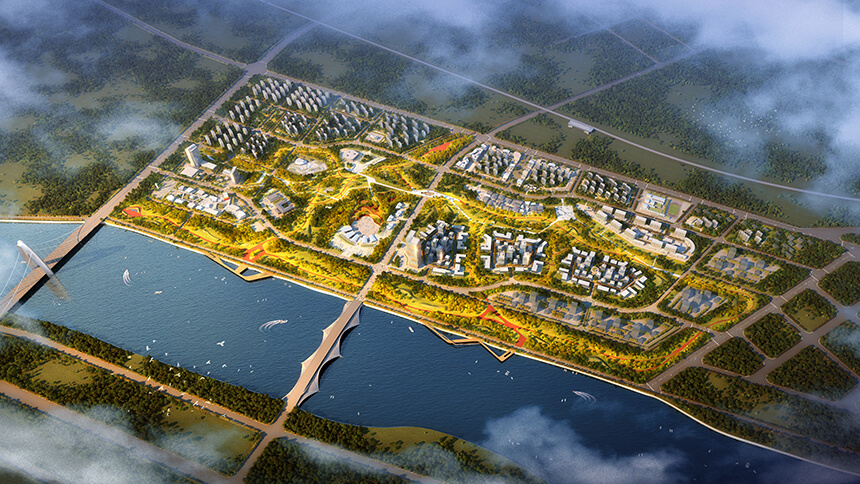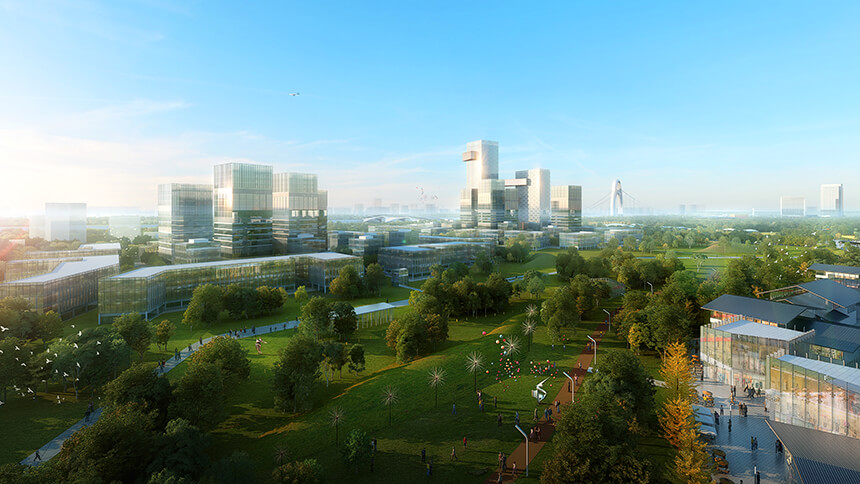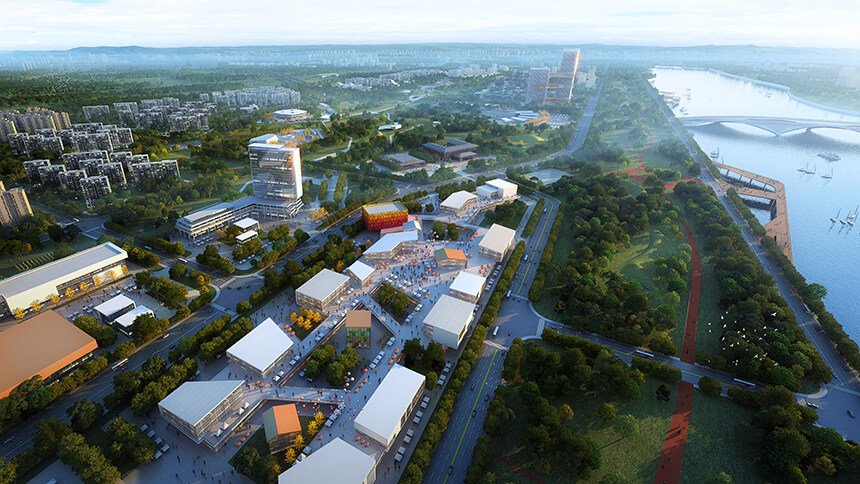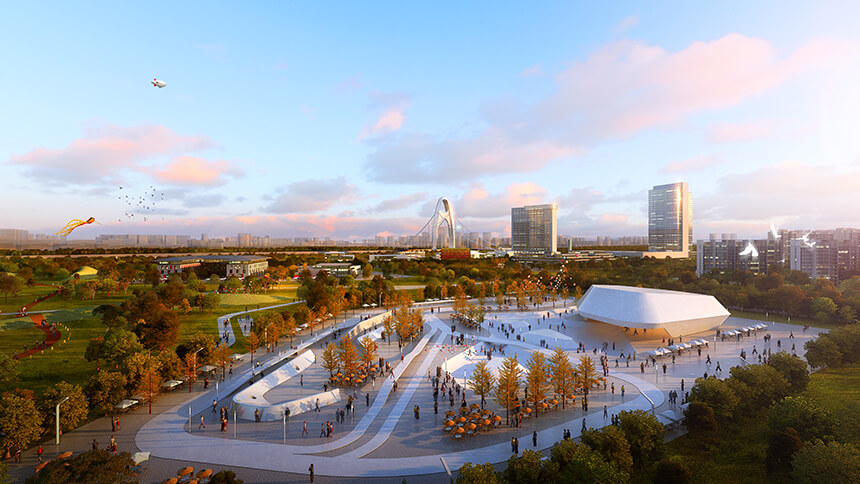Miyun Shili New City, Beijing
The project is located in Shili New Town, Yuyang Ancient County, the forefront position of Miyun cultural revitalization, the future new lifestyle demonstration area of industry-city-human coordinated development, and the model of ecological smart city construction with international Oriental image. Atelier Dubosc&Associes and The Residential Design Institute jointly planned and designed the new town with a network of green and blue. Group layout, the formation of "urban landscape blend" urban land structure; To create a distinctive spatial intention of "landscape city"; Slow and elegant, to create a distinctive "landscape city" space intention; The overall planning structure: the belt is connected, the dual-core corridor is connected, the characteristic group, "One Belt": the comprehensive development belt of the new city; "Double core": ecological culture leisure and industry comprehensive development core; Cultural tourism development Core; "Corridor belt": forest protection and leisure green corridor; Road and high voltage line protection and leisure verandas; Pastoral landscape and leisure verandah; Eastern waterfront ecology and leisure green corridor; Western Ecological and leisure Green Corridor "Characteristic Group": industrial development group, characteristic residence group, riverside ecological residence group, Yuyang ancient county cultural town group.





Miyun Beijing
Beijing Uni-construction Group
City Design
Design time 2017